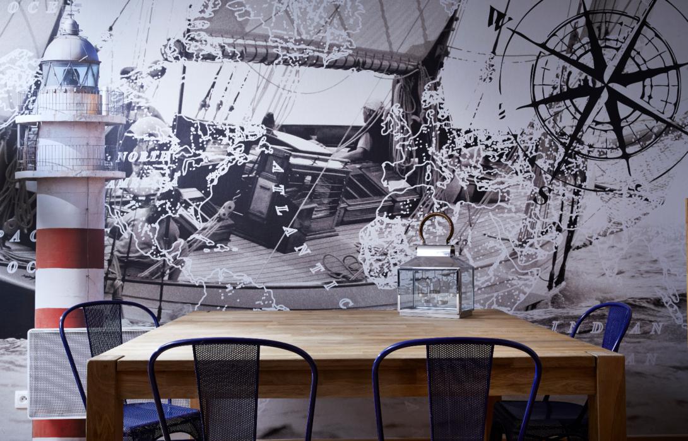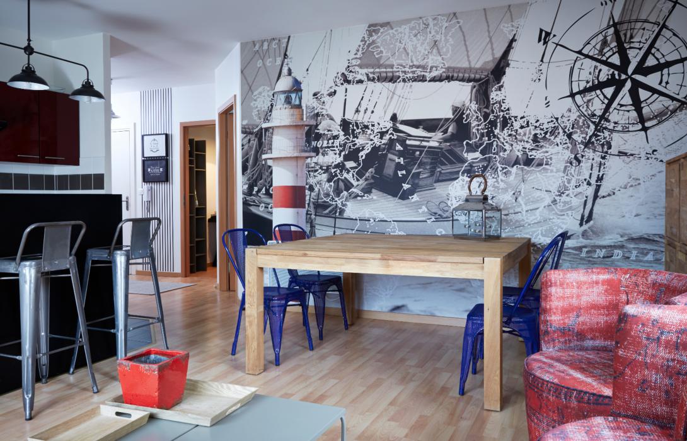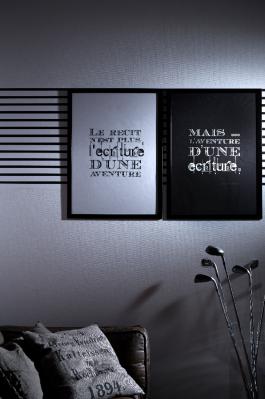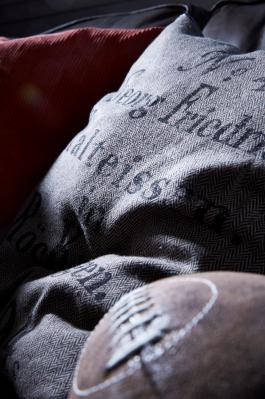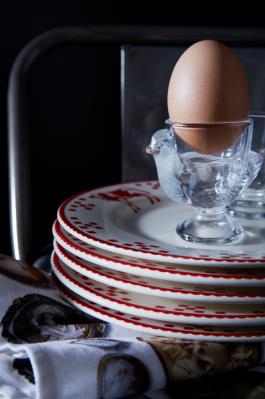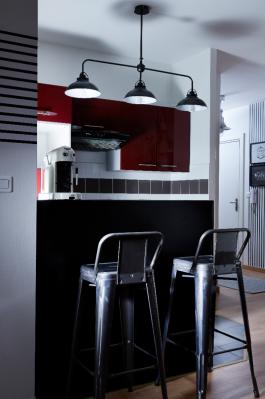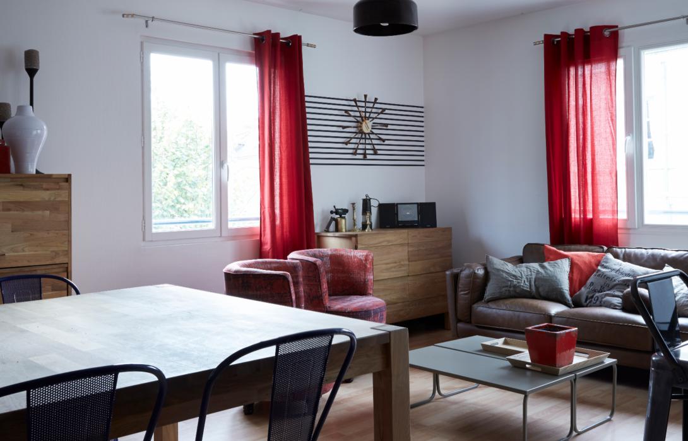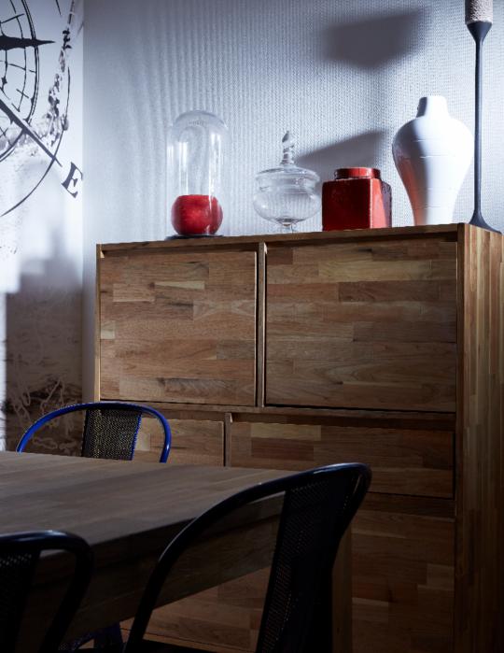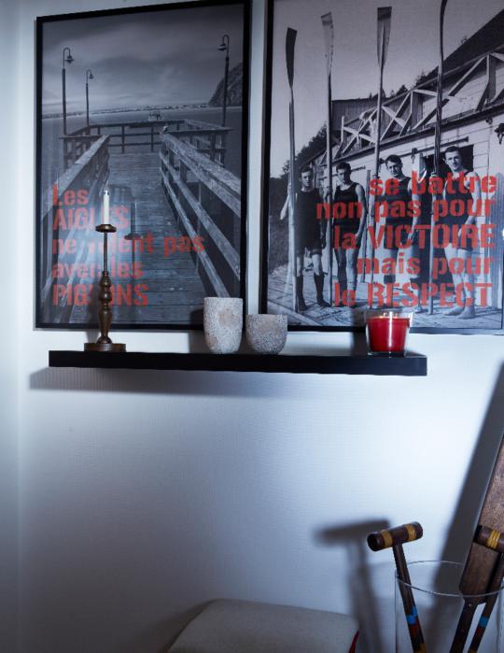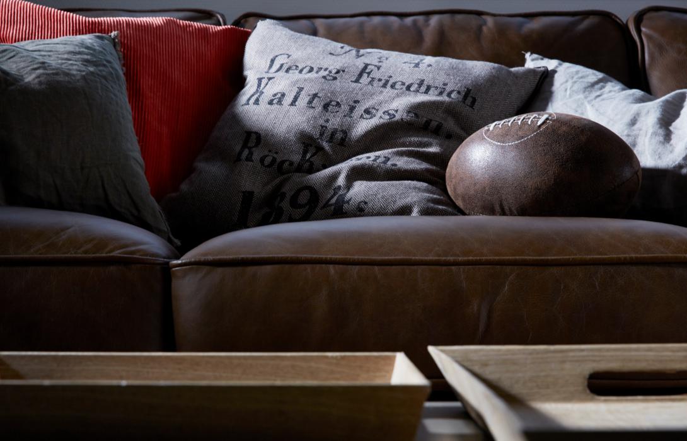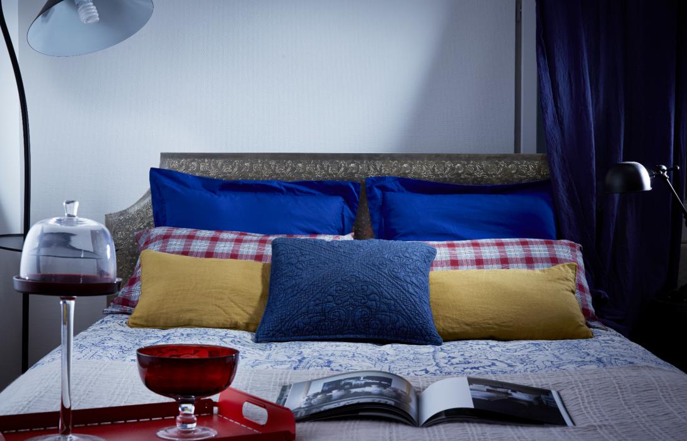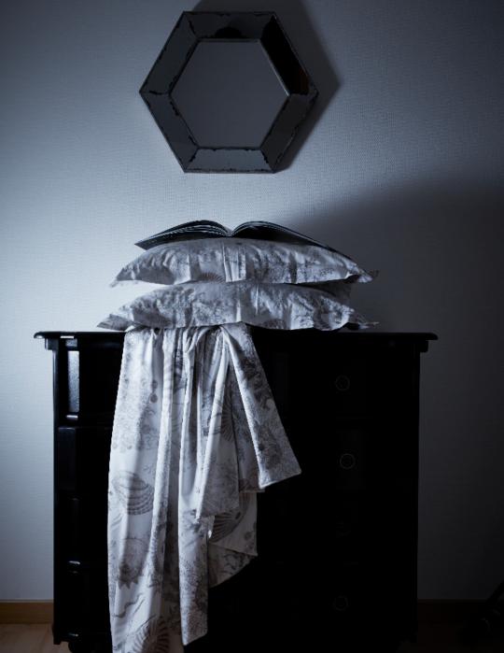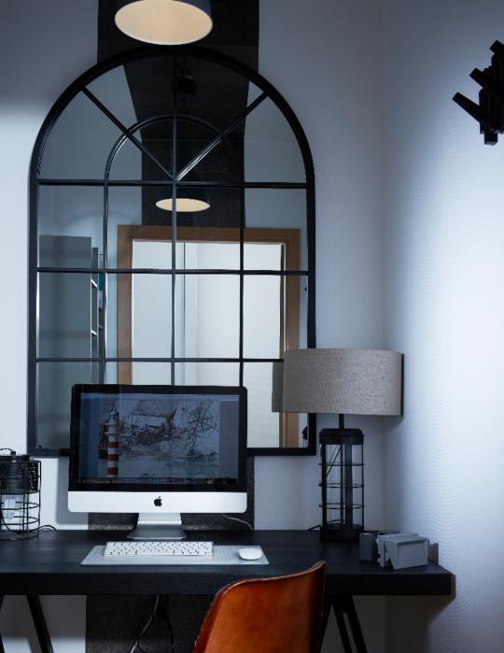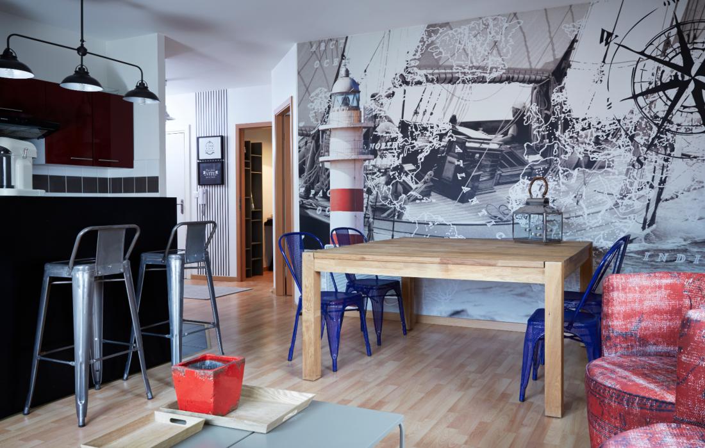
MONTARGIS
Creation of apartment 55m²
MONTARGIS : “Ideal stopover in the Gatinais region”
A 50m² apartment in a 1980s building: a concrete cube at the foot of the Gatinais region.
Welcome to a “Marine” look style, inspired by chic and trendy bric-a-brac.
As a real Working Girl, this client called on our services to create her living space as she had been unable to give style to her apartment despite a pronounced taste for beautiful decorative objects and the will to get it right.
In view of a cruel lack of storage space, we worked on the optimisation of space, redefining the usage of some rooms to make them more efficient.
Our client was an addict of the Jean Paul Gauthier sailor’s top, and of water sports, and we defined together a palette of androgen-look evocative colours. Navy blue was, of course, essential, to begin with and to warm up this cold colour, which is both modern and traditional, we chose red, now carmine, now cardinal as a passionate perfection of our range of colours, a colour which is synonymous with character and great emotion. For more femininity and voluptuousness, we worked on the so-called more intimate rooms, bathroom and bedrooms, using floral patterns to resonate with lace and we combined linen canvases, satin voile and denim to de-saturate the whole.
The focal point of our work, which gives the impression that we have pushed the walls back, is the giant panoramic hanging designed by Soraya DEFFAR and which was created based on a vintage post card picked up at the flea market and a naval map to give meaning to the ocean view. It is worked like a tapestry and is best viewed from the champagne-coloured sofa. How comfortable it is to sit there, surrounded by the many accessories, decorated velvet cushions, etc.
A uniform approach is apparent in the choice of furniture. We chose to use light oak in a range of variants: veneer, smooth and matt-finish. It is highlighted by the use of metal which improves the effect, together with colourful accessories: petrol blue metal chairs by TOLIX, deco accessories by HYBRID, copper lamps, etc. all combining perfectly with vintage gems found at the flea market.
As for the architecture here, no partition has been modified. Our genius idea was to remove the door from the former utility room to turn it into a real work area. With no natural light, we used leather wall paper on the wall and continued up onto the ceiling to succeed in modifying the perspective of the room creating an illusion, along with the mischievous use of an overmantel-look aged metal mirror to give the impression of a window. Along the same lines our suggestion for storage space and partitioning was to use a bar unit between the kitchen and the living rooms to store away precious china and other “finds”.
This was a real journey … “through time”, where everything will ensure you forget you are on earth.
A project to which we gave meaning, in the widest sense …
