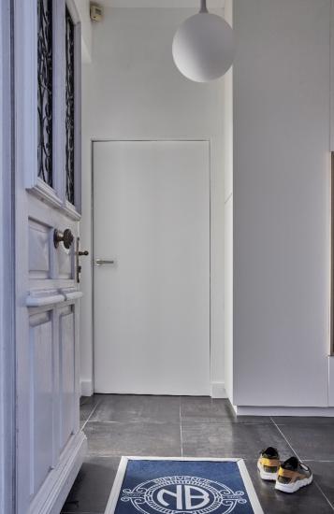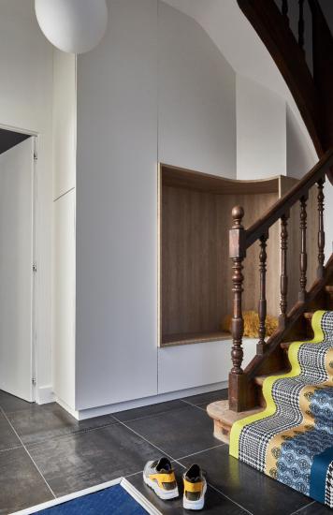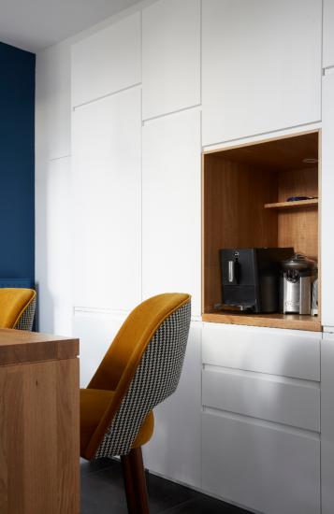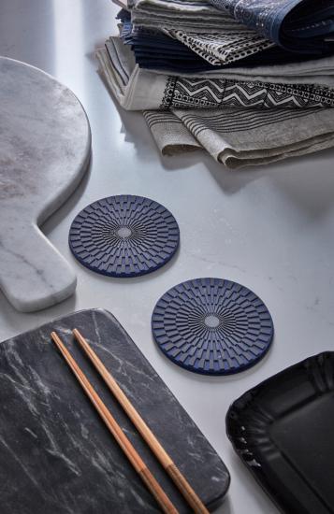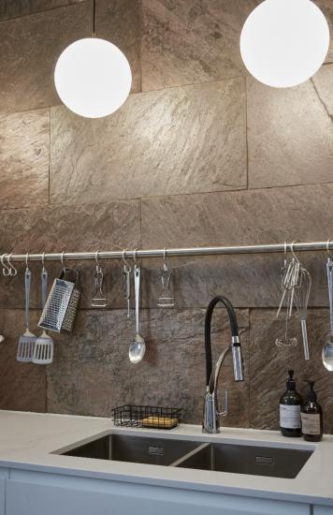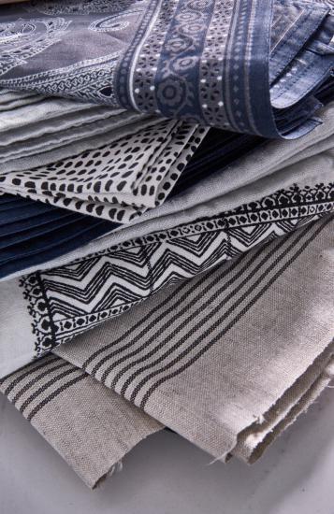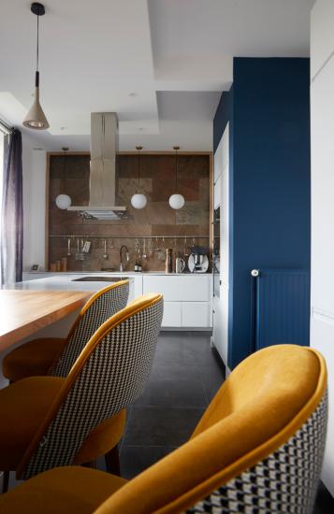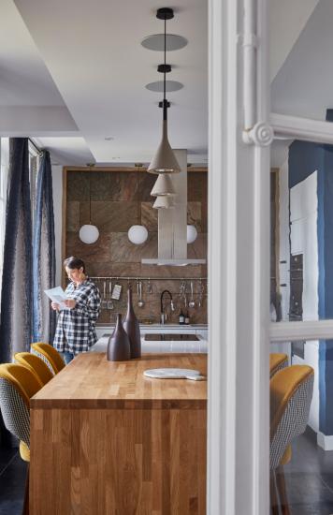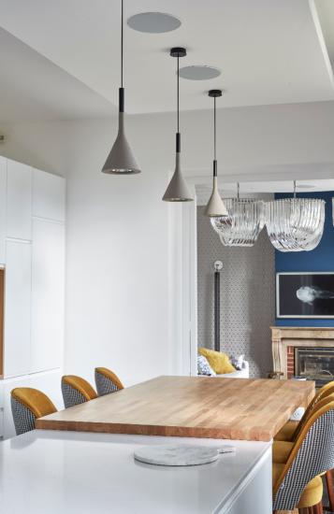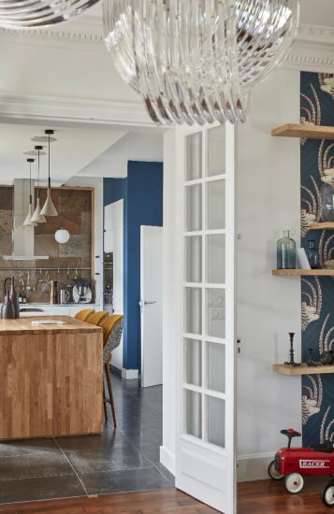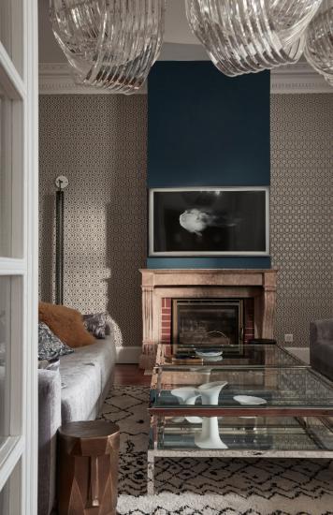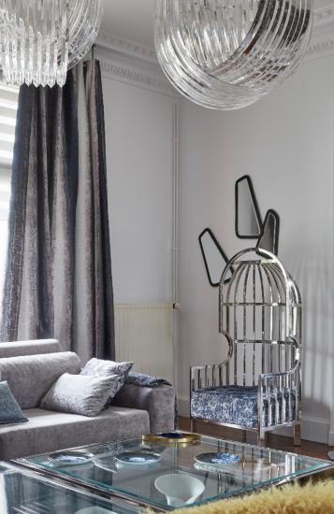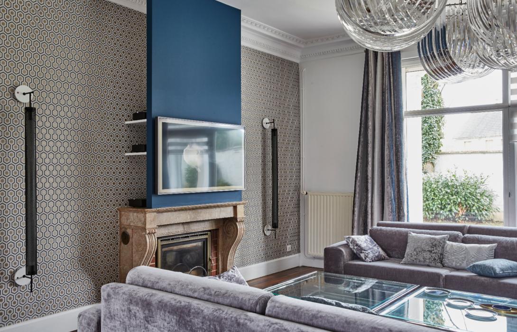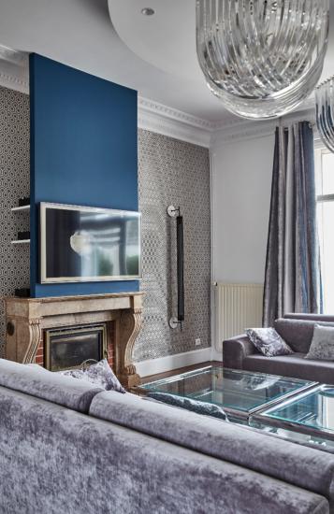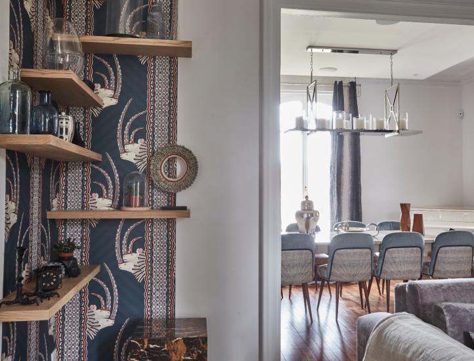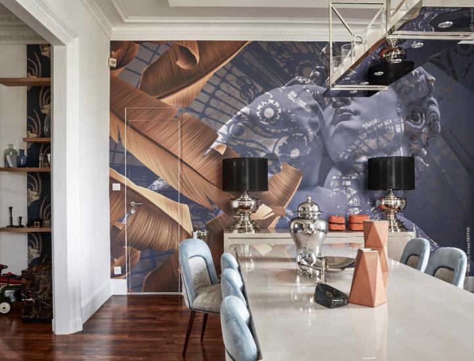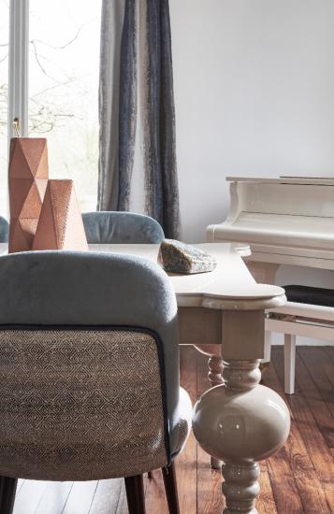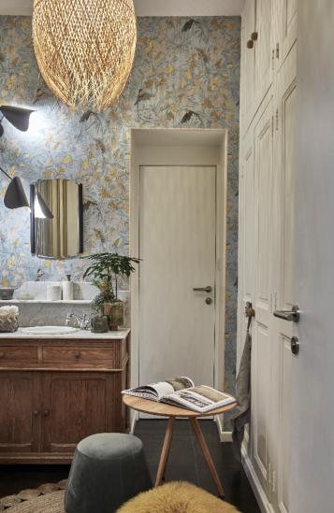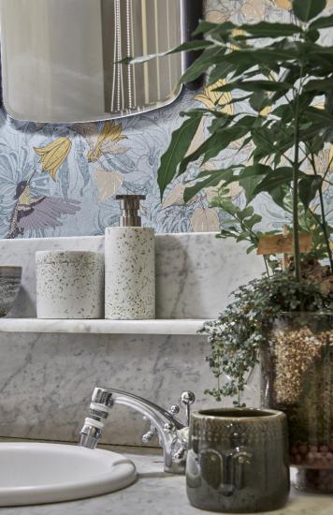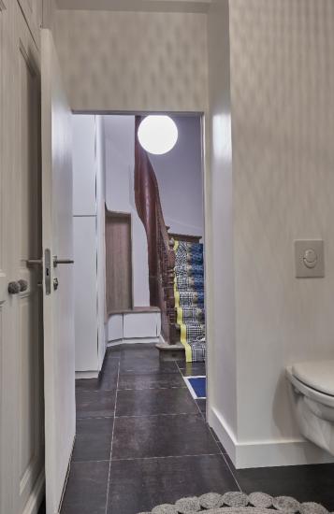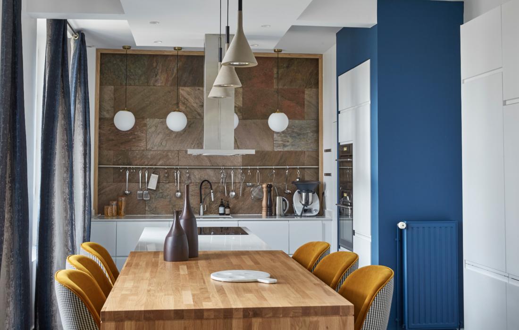
AUXERRE
Renovation of a 330 m2 house
“MANSION RENDERED GRACIOUSLY CONTEMPORARY”
A successfully achieved combination of styles.
Rationalising space and taking advantage of existing features, such was the objective here, where moderation had to be brought to excess: a 30m3 entrance hall, with ceiling height of 330 cm, and even a 15 m2 toilet.
Obligation No.1 was to retain and renovate the charm of vintage moldings.
Objective No.2 was to tame the light. No direct lighting, every wall is armed with at least one window and sometimes even a door.
Idea No.3. Enliven the space with new, functional and technical furniture.
Leitmotiv. Bring the spaces together because, after having analysed the place, we realised that the house comprised a multitude of extensions, and the styles were visually different, rambling between bourgeois style and, in some cases, a country house look.
In the entrance hall an alcove unit encases the space. It has been designed to fit the “outsize” volumes and laid out to contain lots of storage room, somewhere to sit to put on shoes, a shoe cupboard, hanging space …
A mixture of unpolished wood and matt lacquer brings out the features of the antique staircase in the hall, giving it a subtle “design” look. The staircase is carpeted in a colour that combines beautifully with the graphic design on the rug in the entrance hall; both of these have been designed and created by Soraya DEFFAR. Somewhat sober, the carpets awaken the light in the hall, thanks to the colours used, which are none other than the palette of colours defined by the designer for use in the rest of the house. The graphics contain reference to the occupants of the house, a logo has even been created around their names, like a stamp.
From the entrance we proceed to the kitchen or we may even take in the toilet (which is almost as big as a living room; its decoration tempts us to sit a while…). The floor covering has been laid continuously, to bring the areas together and, above all, to accentuate the visual scale of the volumes. With subtlety and surprise all the doors here are invisible, flush with the wall, they blur into the partitions, accentuating the size of the walls, acting as a trompe l’oeil in the continuity of the mural.
In the kitchen, things are cooking...
This place has undergone an extraordinary facelift… Plasterwork, creation of dropped ceilings – the entire interior decoration has been modified here, we worked on readapting the proportions of the fittings to fit with the volumes, thus allowing for improved functionality. Matt lacquered elements provide lots of storage space, appliances are built into the partitions to make them as discreet as possible. Work on symmetry between the island and the ceiling has enabled us to give the room more volume. From a technical point of view the dropped ceilings have enabled us to ensure good sound proofing.
A wide range of brands with unexpected associations has been used here: SLIDE spotlights, FOSCARINI light fittings and even supermarket light bulbs.
For the surface coverings, only noble materials are used: natural stone with metallic glints for the backboard, worktops in matt oak with chamfered edges and shiny COLOCATTA quartz to light everything up – and it works!
All the elements here are built-in and Klein Blue used on the cubic wall highlights the whole, to beautiful effect.
For a friendly look, accessories are hung on the wall as in the kitchens of great chefs. Soft and comfortable seating in starry colours has been specially created by the designer and bronze yellow associated with houndstooth check helps to set the atmosphere.
In the living room more textured materials have been worked on, with rounded shapes, to create a warm and comfortable atmosphere, alongside the magnificent old fireplace. Previously only discreet, we decided to give it a more contemporary look, staging it as a focal point. Inspired by a Haussmann style overmantel, we created a plaster panel over the mantelpiece to take the Hi-Fi system, ensuring that no wires or plugs are visible. Blue, used to highlight, here again helps us to underline this technical prowess. The whole room is decorated with COL AND SON wallpaper, enhanced with SARAH LAVOINE wall torches.
The staffed dropped ceiling is rounded, creating a link between the kitchen and the dining room, drawing attention to the vintage mouldings which were previously only discreetly present.
Observe also the bespoke creations by Soraya DEFFAR: 3-metre table with turned wood legs, armchairs with preformed backs in 3D foam, personalised panoramic hanging, benevolent with its Archangel Michael decoration and FORNASSETTI characters inviting you to the joys of sharing and eating together … maybe even to the sound of music if the MOZART of this place so permits.
Like a real cabinet of curiosities, this creation is bursting with surprises but, above all, it demonstrates ONE surprising mix of styles of such refinement that it can only be composed by SORAYA DEFFAR and set to music by her master hand.
