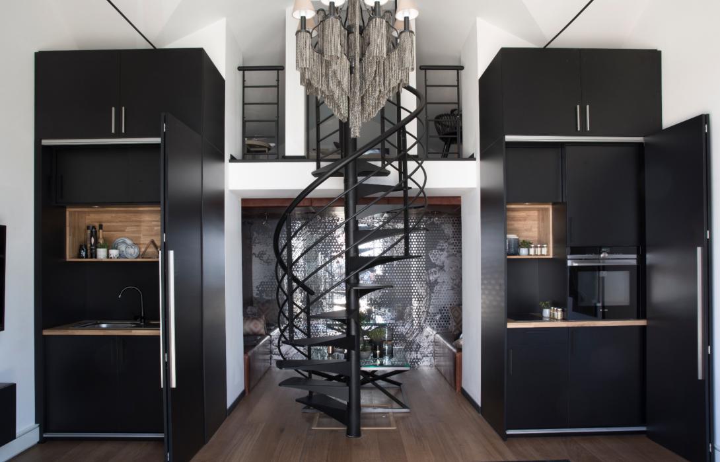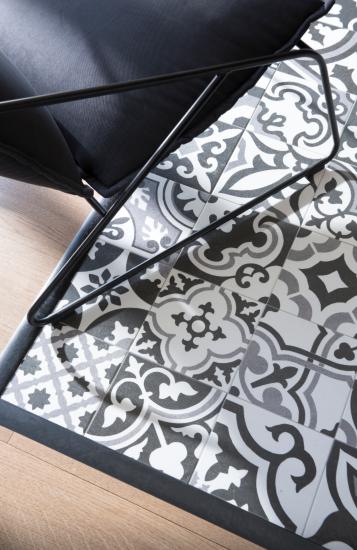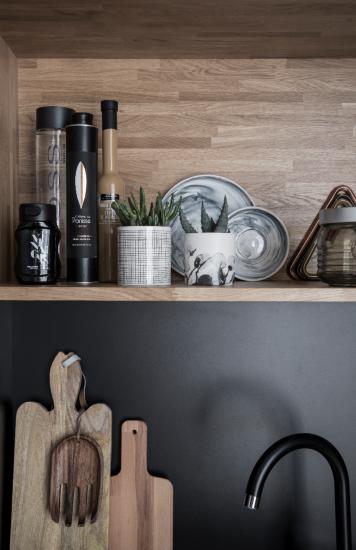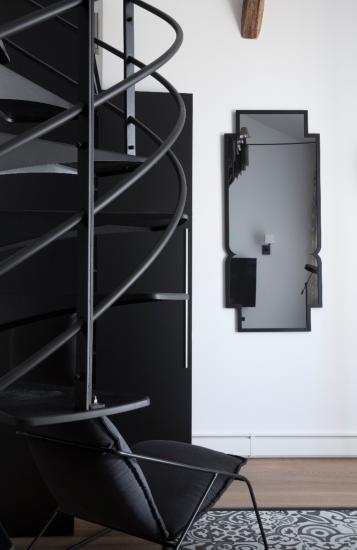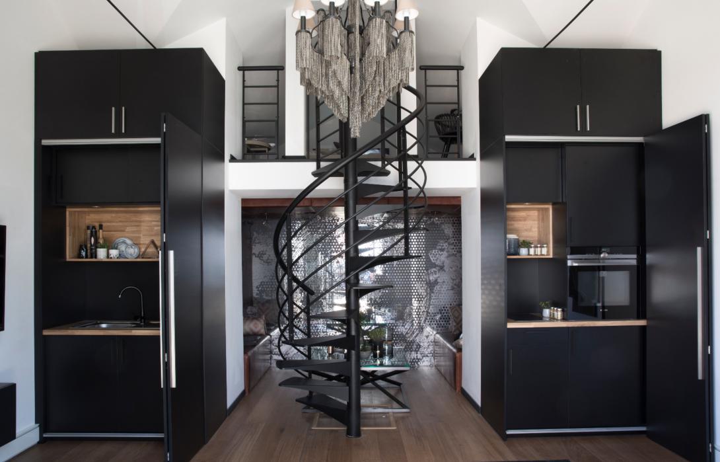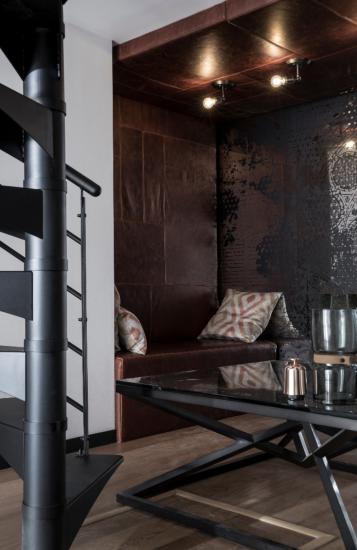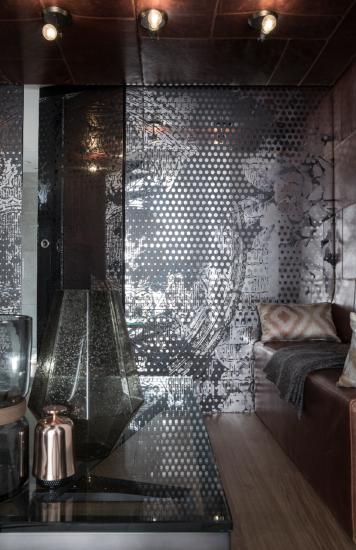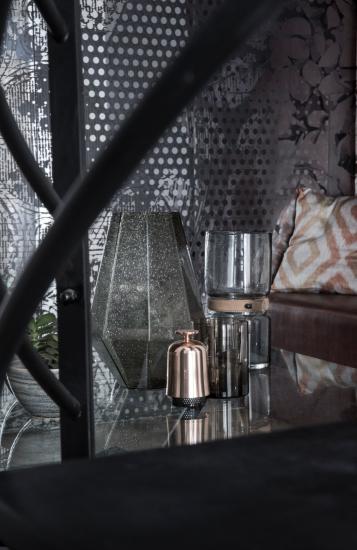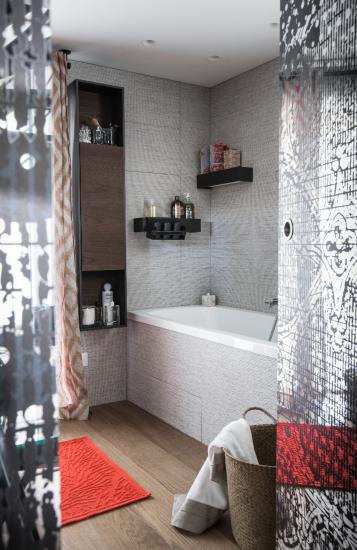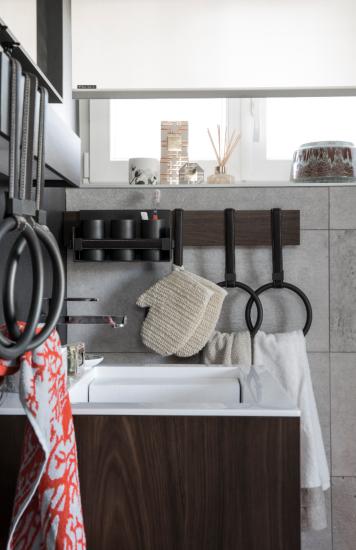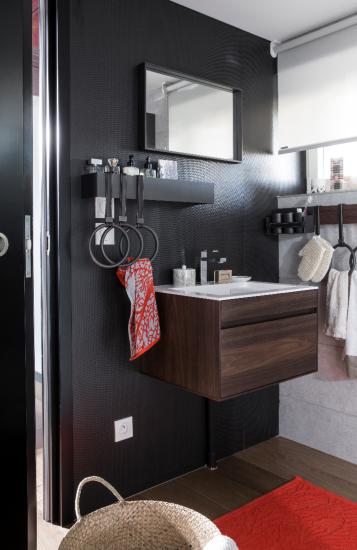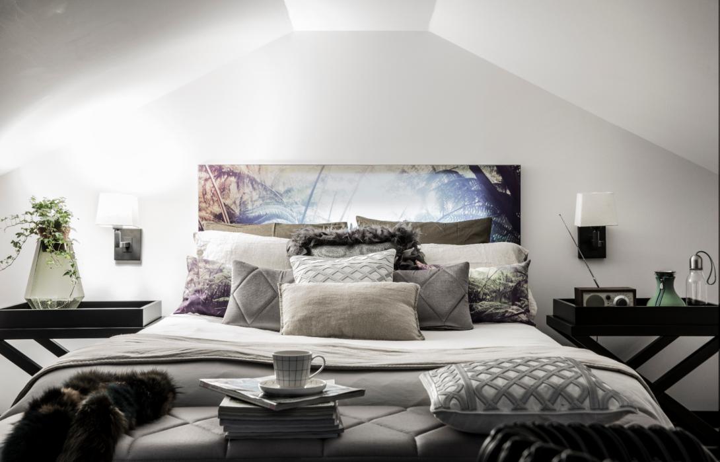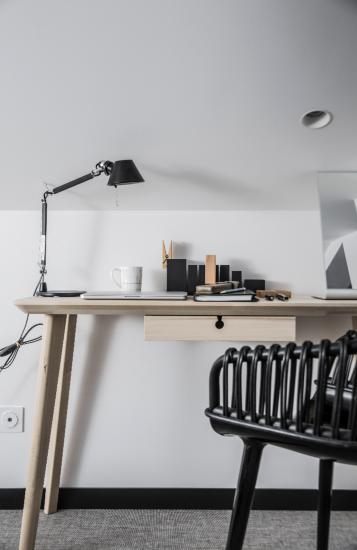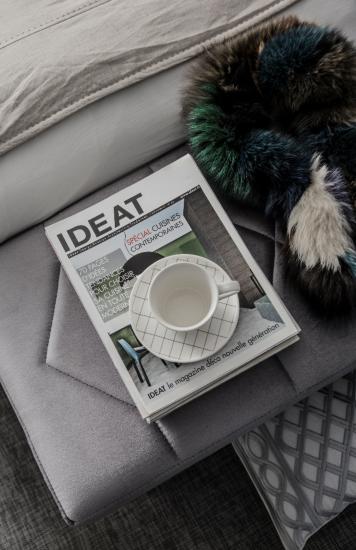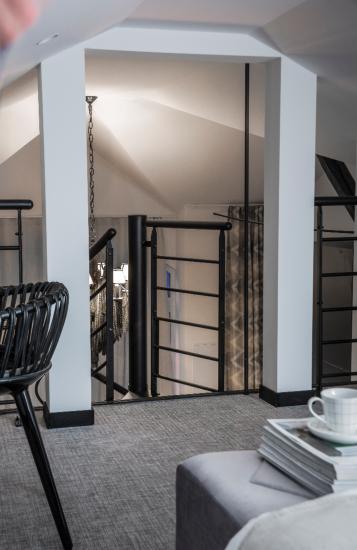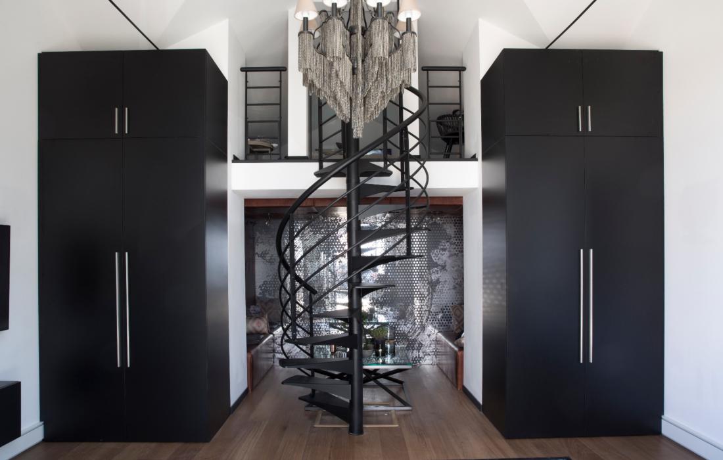
AUXERRE
Creation of 55m² of concept and decoration
AUXERRE : “SECRETS OF A BOURGEOIS HOUSE”
We accepted a wonderful challenge for this house, located on the banks of the Yonne: Design and fit this second home, making it entirely autonomous and independent. Technically that meant construction work and the creation of functioning water and electricity networks.
This was a bourgeois house and we decided to lay it out like a 50m² private hotel where one can cook, train, invite guests and live.
To break away from the traditional aspects of the bourgeois house, awash with Burgundy stone floors, half-timbering and whitewashed walls, we went for an entirely original, off-beat look with subtle play on every architectural feature. Discover the most astonishing architecture in the entrance hall with ceiling heights at different levels. This is a narrow hall but one that is sufficiently long to be well planned and lived in. The smaller the area the more important it is to accentuate the optimisation of space.
We have taken advantage of the high ceiling at the front to install a mezzanine at the back for use as the master bedroom with a desk area for work and a cosy corner for relaxation. This level is accessed via a central feature: a spiral staircase, propitious for flight and inspiration, it structures the architecture, highlighting the character of the building with its bare beams, enabling us to accentuate volumes.
At the very heart of our approach, the doors focussed much of our attention. Previously seen as constraints in the world of architecture, it is thanks to the doors that we hold the Secret of this project and the trust of the elements they hide. Indeed, from the hall, close to the sports area delimited by concrete tiles and natural parquet flooring, hides beyond great black doors, a practical and perfectly functional kitchen. Continue your tour towards the lounge area to find, near the large panoramic mirror decor designed by Soraya DEFFAR, a hidden door that leads to the bathroom.
An ideal stopping place with its invitation to relaxation, this 8m² space is the perfect setting for our bathroom fittings. The discreet monochrome of matt grey fittings and shiny black wall plaques are placed subtly alongside accessories in leather, stoneware and brushed steel which combine with textured textiles in resolutely graphic patterns. All the accessories, sourced and selected with taste and precision combine to create the character of this “so individual” setting.
Wander through this “Hotel at Home” house, with its shades of colours organised around camel, grey and bronze and take a seat in the purpose-designed leather alcove, to take possession of the place and delight in the details of the details.
