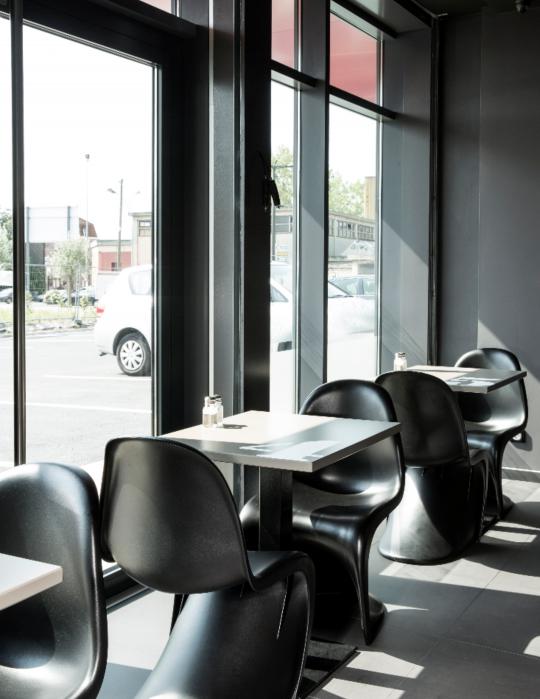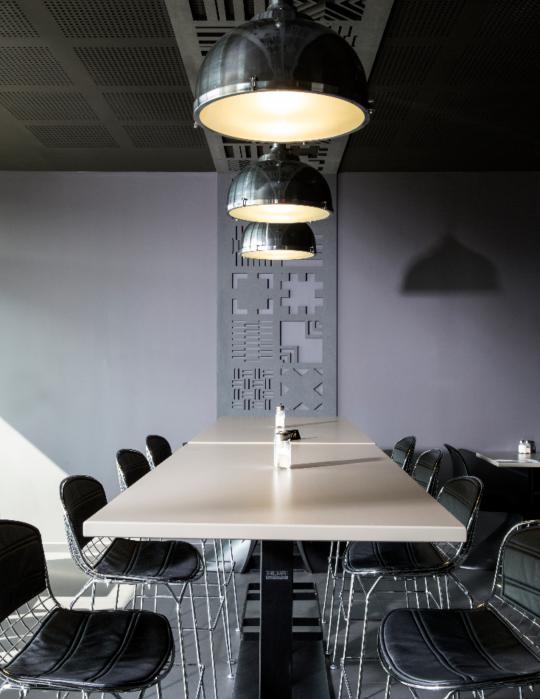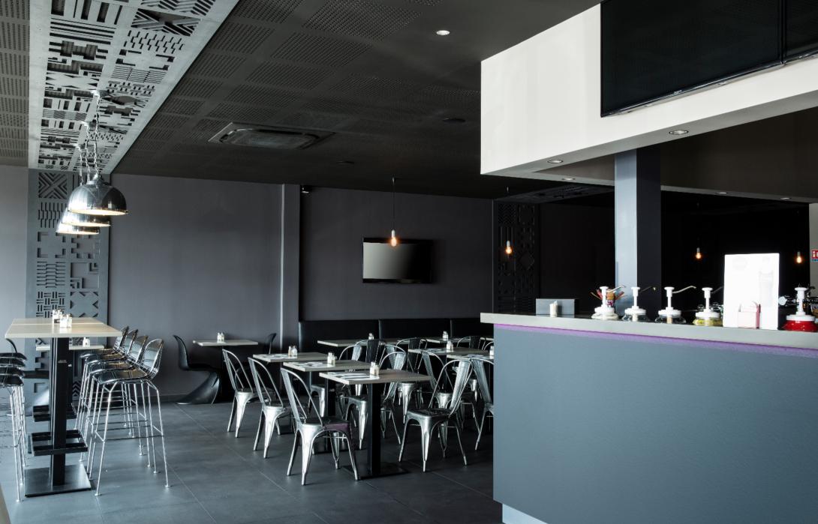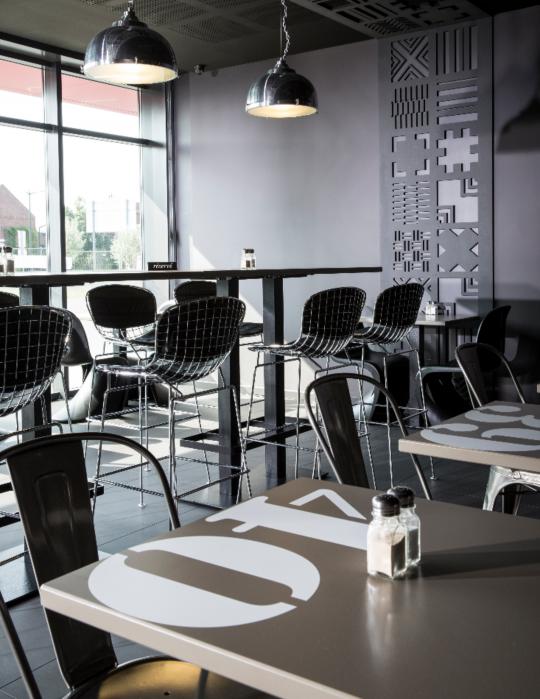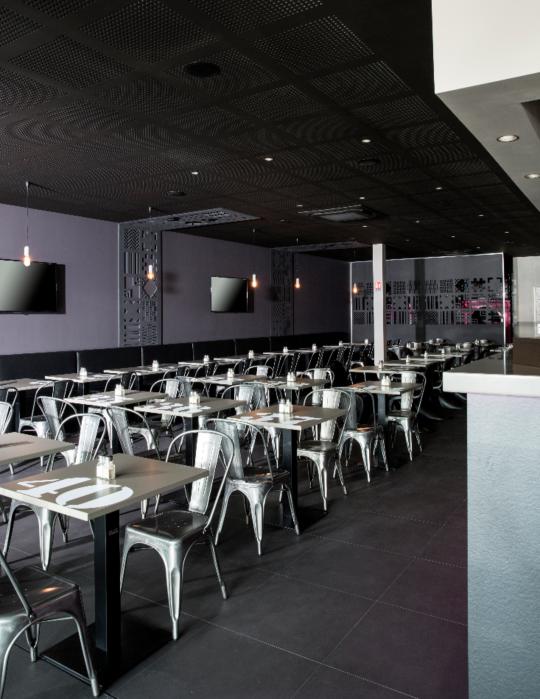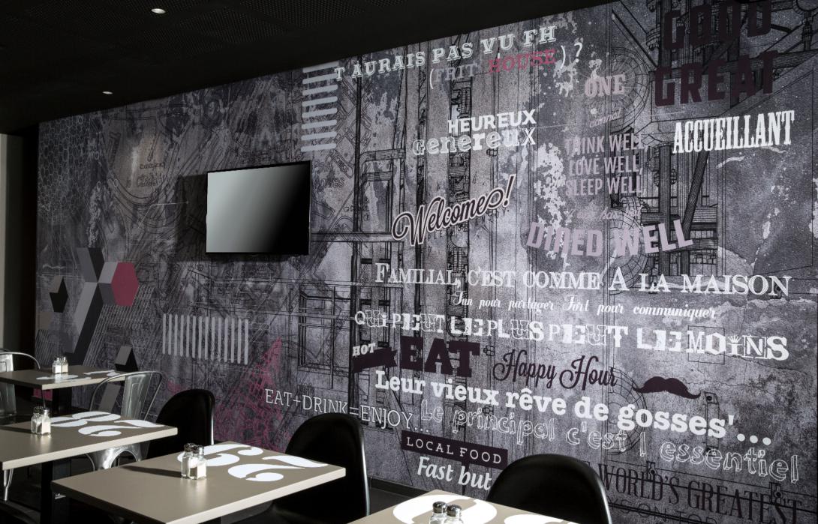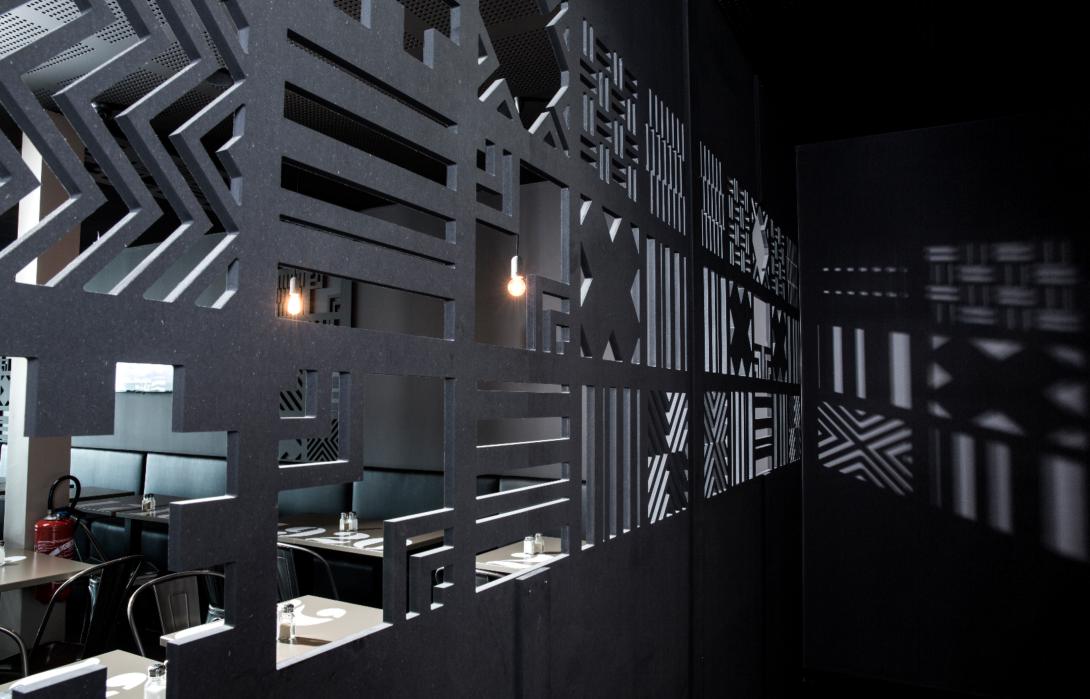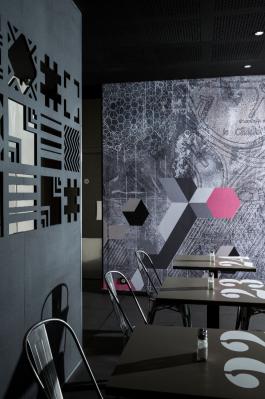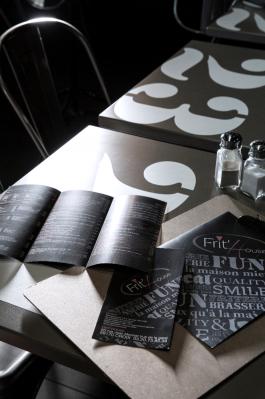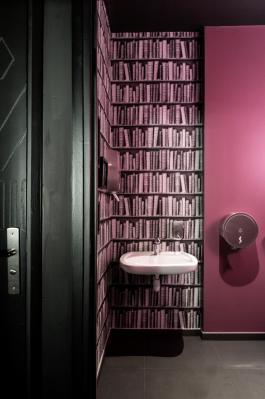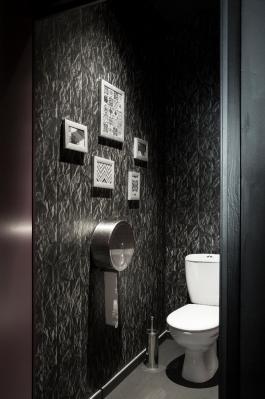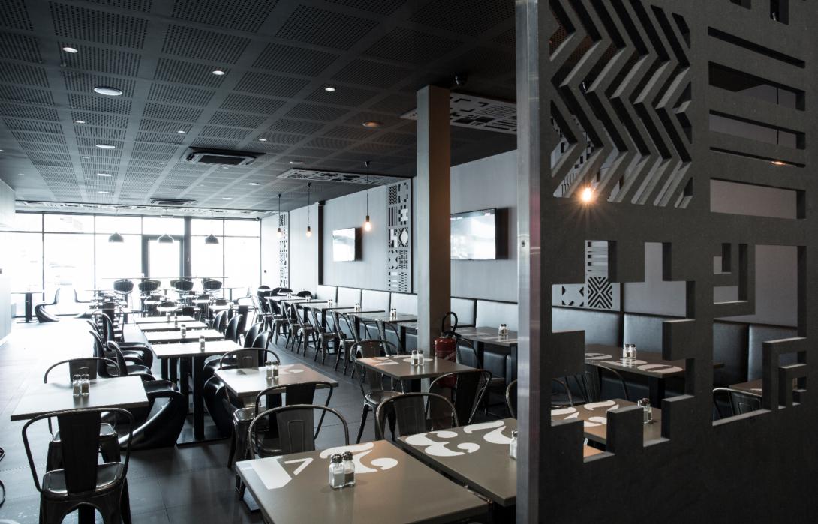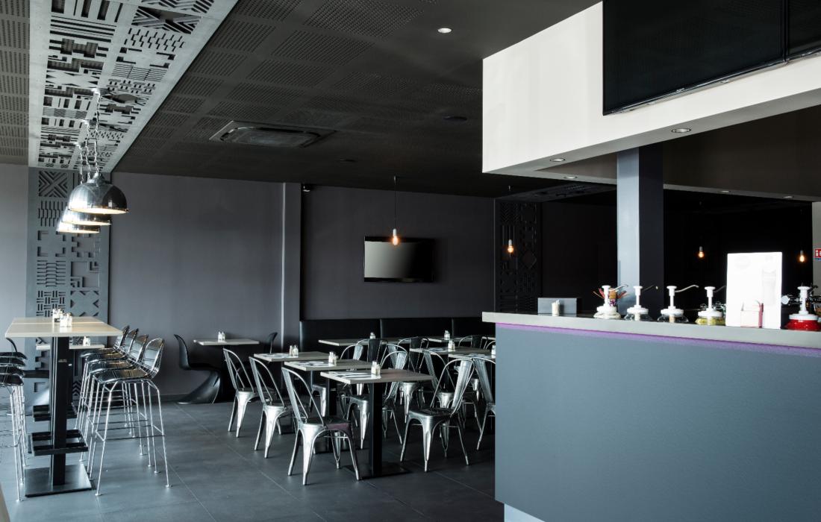
BREWERY RESTAURANT FRIT' HOUSE
Creation of 250m² of concept and decoration
FRIT’HOUSE : “250m² chip shop located just beneath a water tower - a childhood dream overturns organised routine.”
We’re in Croix, in an old textile factory and Od&Jo are full of ideas to make their “childhood dream” come true – and make it a profitable reality. In perfect harmony with their deeply held values of hard work and the admiration they have for a popular product, they are attempting to make something exceptional: THE chip of the North.
A great intrigue for the studio: How do we design a chip, an ordinary piece of potato? Full of calories too … By cutting it? Cooking it? How do we transform it?
Soraya DEFFAR answered us, “by showing it respect” and seeing it as a Diva, bringing it onto the stage and into the spotlight”. We accepted the challenge: 4 months of reflection on the concept resulted in a unique charter for the restaurant.
The style in terms of fittings is inspired here by Belgian influences. We also had hours of conversation with our clients which resulted in designs, plans and specifications and enabled us to fine-tune a global vision for this 250m² space. The context inspired the colour here: BLACK set the tone for our project. The black of the coal mines of the North, the black of the factories, the black of luxury, the black of a blurred stage to be lit up by footlights, black which is acknowledged to be an elegant, contemporary colour. Black has the particularity of enhancing other colours, textures and objects, it also enabled us to darken all the other colours to varying degrees and to enhance the other shades we used, worked in a more minimalist manner: pink, concrete grey and washed mole grey. Contrary to received ideas, it is THE colour that absorbs the most sunlight, unlike white which reflects it. To soften our black ambiance and set in our visual concept we chose to work only with matt shades, with the exception of accessories on which we relied to bring in all the light: Massive stainless steel pots and pan, hanging concrete light fittings with filament bulbs, a mixture of chairs by VERNER PANTON and TOLIX, and high chairs by Harry Bertoia... Both on the walls and the ceiling, light finds exactly the right place, made more beautiful by the through-colour wood decor created by our designer.
Work on this restaurant was done based entirely on architect’s plans. Once the volume had been defined we organised our various areas for interior design according to the requirements of the activities to be carried out there, taking account of standards in place for people with reduced mobility.
As you enter the restaurant you are met by the star product as you look through to an impeccably clean open kitchen, in a paradox of frying and the quality of the dish being prepared before your very eyes. A real treat of a show! A big made-to-measure bar has been installed, using resin, veneer and CORIAN. Entering the dining room you are faced with a multitude of chairs of different heights, leaving you the choice of sitting wherever you want, and for however many diners. So, for a group of friends, you will certainly be tempted by the conviviality of the high bar tables; for quick service and a short stay choose the tables set out in lines to optimise the space, and for a longer, more intimate lunch no doubt you will sit on the 11m long comfortable grained leather sofa, designed by Soraya DEFFAR, from which to contemplate the XXXL décor created by our designer, a real empire of emotion against a background of factory wasteland. This part of the premises is bursting with technical details; behind the panorama, lies a storage area, a fully fitted kitchen for the catering professionals, a refrigerated storage area, a shower and even a room for staff breaks. And our imagination has not forgotten the children who have their own special space with a bespoke fun play area.
In this project we combined the various building trades to create the required “quality look”, that of an atypical concept where layout and fittings highlight ideas of conviviality and where customers are at ease in an enclosed setting, and where THE chip is centre stage in every possible way.
